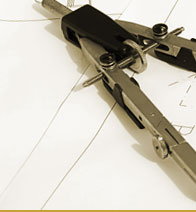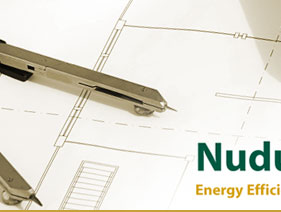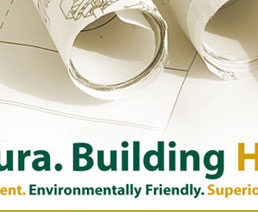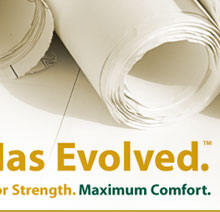NUDURA INSULATED CONCRETE FORMS:
NUDURA ICF > BIGGER > BETTER > STRONGER
• Up to *50%-70% savings on energy cost every year
• Up to *3X Greater Sound Resistance
• Greater Home comfort
• Up to *4 hour fire protection rating * (4 times that of wood framed homes)
• Up to *9X more durable - NUDURA Walls can withstand winds up to 250mph
For more information, download the NUDURA Homeowner brochure here.
THE BETTER WAY TO BUILD
The NUDURA Integrated Building Technology (ICF) Insulated Concrete Form system has been chosen by architects, engineers, builders, developers and contractors all over the world as a proven building alternative to traditional methods:
Save on Labor Costs - NUDURA technology has a unique combination of time and money saving design features that makes it easy to build with.
On Site Advantage - NUDURA Concrete Forms and accessories are light and easy to maneuver. NUDURA’s Patented hinged folding webs and interlocking strip and clip accessories, make installation fast and easy. Forms can easily be cut on site with any manual saw saving unnecessary on-site movement. Building with NUDURA keeps your labor costs to a minimum.
*The performance claims referred to on this website are based on a comparison between a typical 8’high NUDURA® wall with a 6" core,properly built to the National Building Code of Canada (NBC) and installed in accordance with NUDURA® Corporation’s specifications and a typical 8’ high 2"x 6" wood-framed wall insulated with R20 batt insulation, properly built to NBC and with regard to "fire resistance” on ratings listed in the NBC, with regard to “sound resistance” on ratings listed in the NBC and in the study “Insulating Concrete Forms” by VanderWerf, Feige, Chammas and Lemay, with regard to "durable" and "comfort" on an independent analysis and with regards to "energy efficiency" in the study "Energy Consumption of Concrete Homes Versus Wood Frame Homes" published by Dr. Pieter VanderWerf for the Portland Cement Association. Such performance claims may vary depending on certain atmospheric conditions and geographic locations.
STC Ratings are based on a 6” (152mm) core form and greater. Note: 4” (102mm) form is not to be used as a suite or corridor separation wall, except as specified by NUDURA. For further details or questions please contact NUDURA. |









